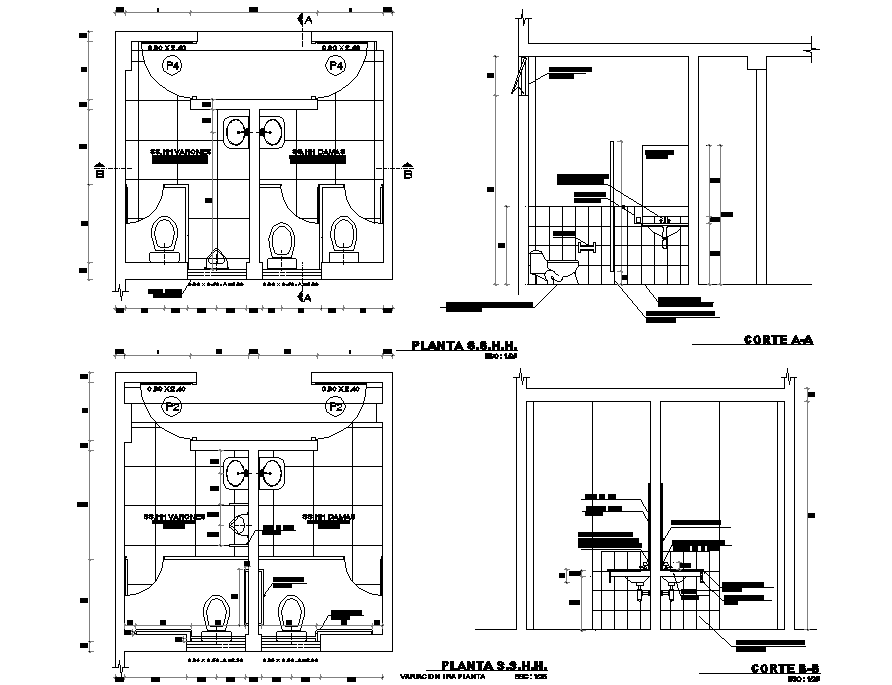Toilet plan and section detail dwg file
Description
Toilet plan and section detail dwg file, with dimension detail, naming detail, section A-A’ detail, section B-B’ detail, etc.
File Type:
DWG
File Size:
9.8 MB
Category::
Interior Design
Sub Category::
Architectural Bathrooms And Interiors
type:
Gold
Uploaded by:
