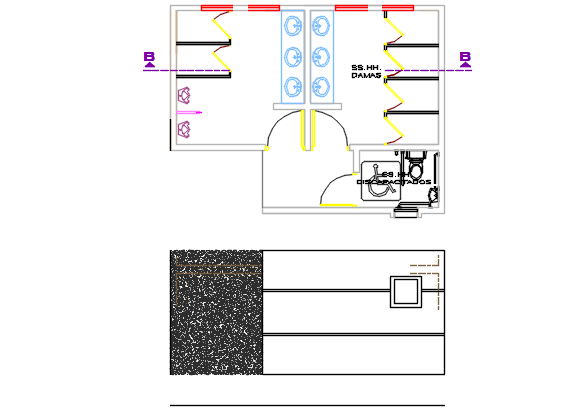Toilet plan detail dwg file
Description
Toilet plan detail dwg file, Toilet plan detail with working plan detail, plumbing sanitary detail with water closed, column detail, etc.
File Type:
DWG
File Size:
8.3 MB
Category::
Interior Design
Sub Category::
Architectural Bathrooms And Interiors
type:
Gold
Uploaded by:

