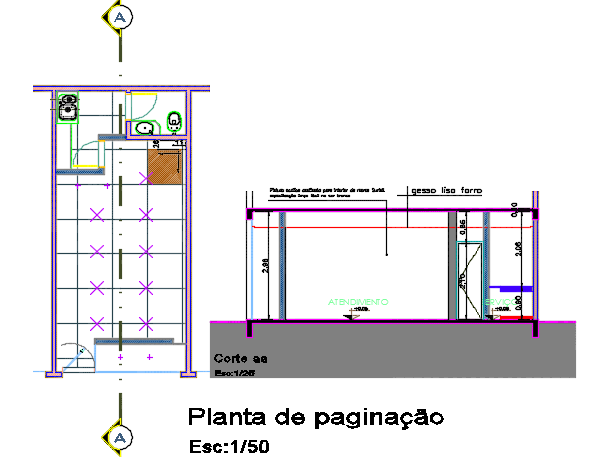Toilet plan and section detail dwg file
Description
Toilet plan and section detail dwg file, with plumbing sanitary detail in water closed detail, sink detail, door detail, dimension detail, naming detail, etc.
File Type:
DWG
File Size:
421 KB
Category::
Interior Design
Sub Category::
Architectural Bathrooms And Interiors
type:
Gold
Uploaded by:
