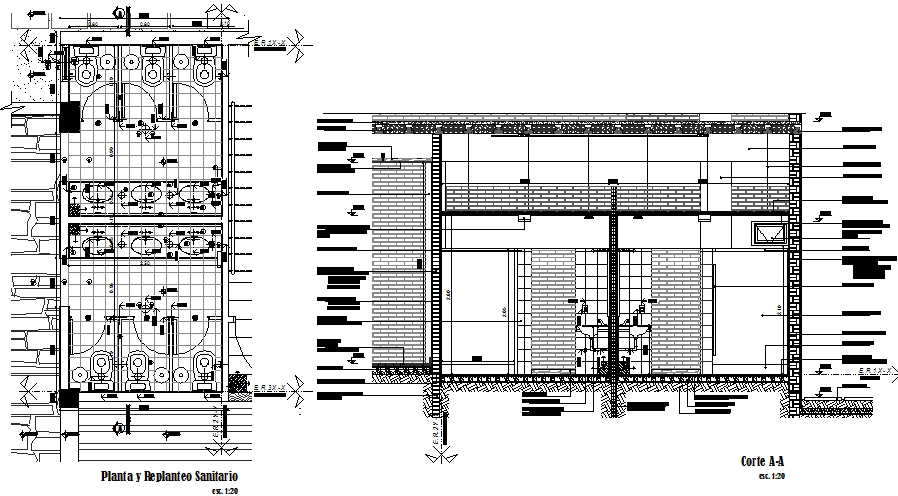Toilet plan and section detail dwg file
Description
Toilet plan and section detail dwg file, including plumbing detail with sink detail, water closed detail, naming detail, dimension detail, tiles detail, etc.
File Type:
DWG
File Size:
513 KB
Category::
Interior Design
Sub Category::
Architectural Bathrooms And Interiors
type:
Gold
Uploaded by:

