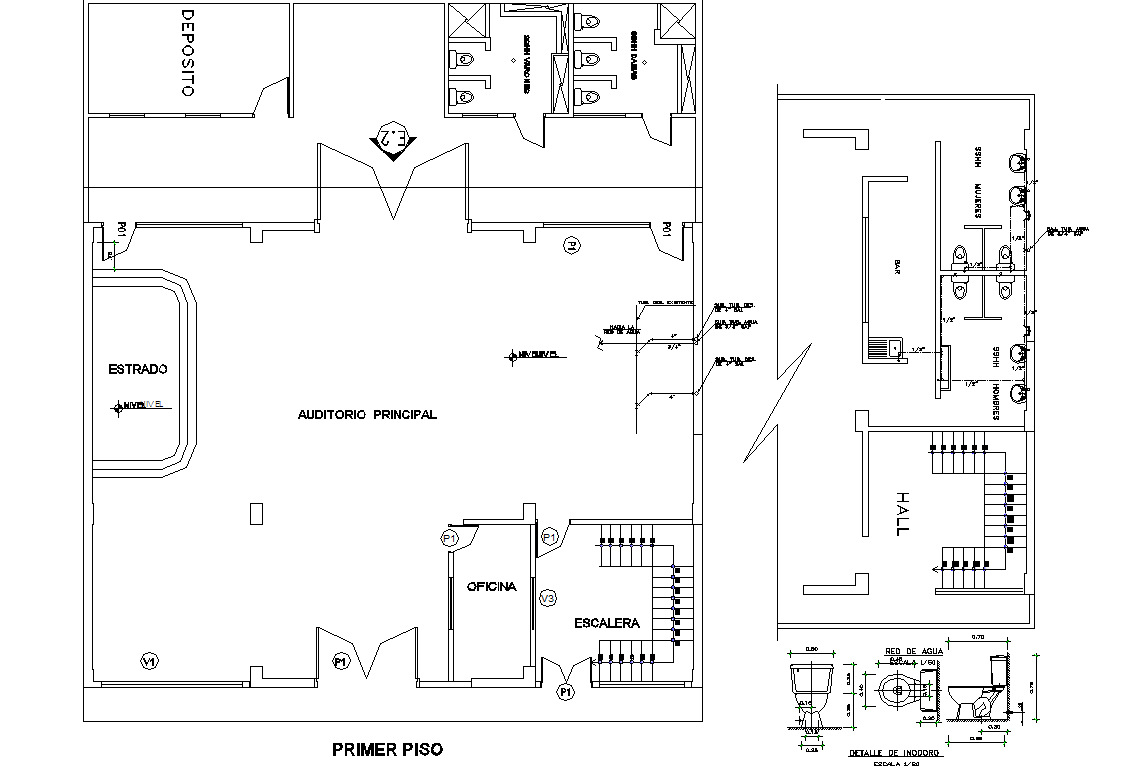Public toilet plan and elevation detail dwg file
Description
Public toilet plan and elevation detail dwg file, Public toilet plan and elevation detail with dimension detail, naming detail, plumbing sanitary detail with sink and water closed detail, stair detail, etc.
File Type:
DWG
File Size:
353 KB
Category::
Interior Design
Sub Category::
Architectural Bathrooms And Interiors
type:
Free
Uploaded by:
