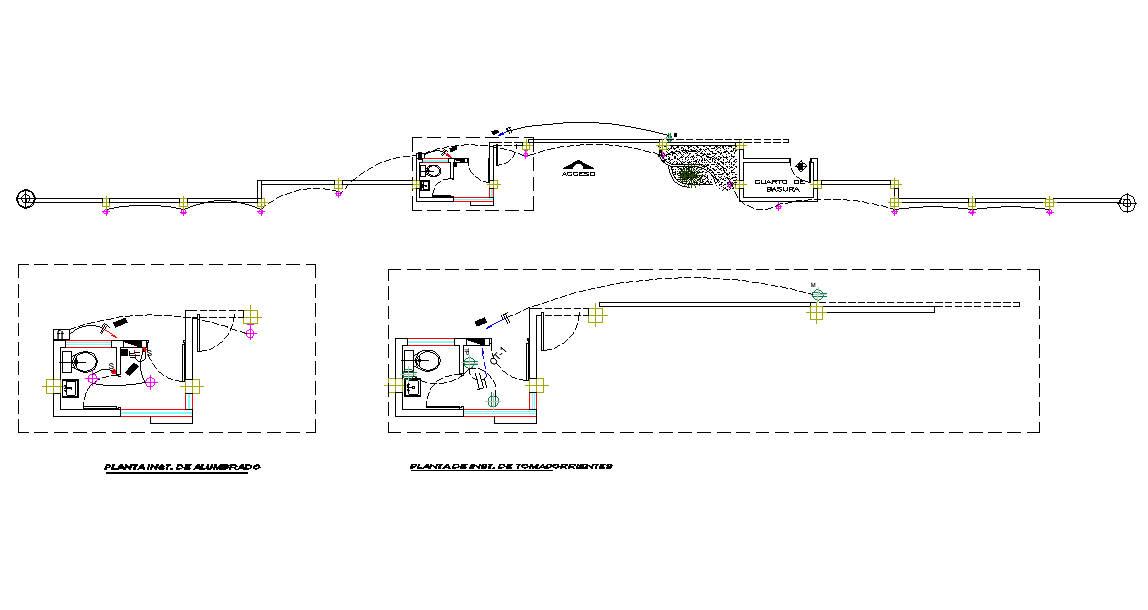Detail of toilet electrical house plan layout file
Description
Detail of toilet electrical house plan layout file, furniture detail in door and window detail, hidden lien detail, etc.
File Type:
DWG
File Size:
11.7 MB
Category::
Interior Design
Sub Category::
Architectural Bathrooms And Interiors
type:
Gold
Uploaded by:
