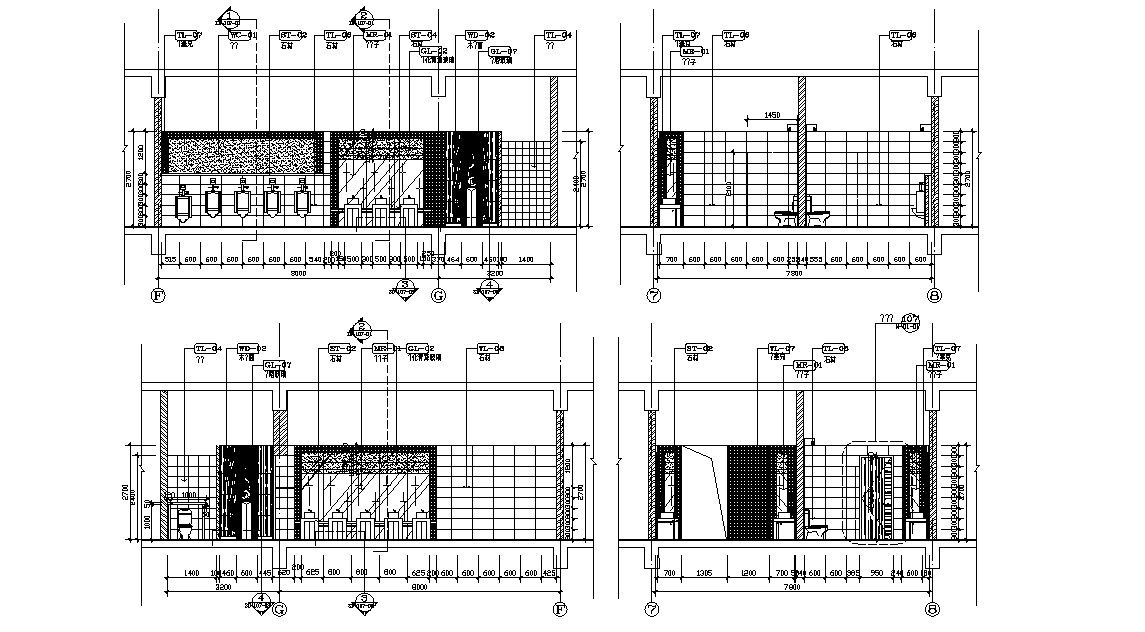Public Toilet Section AutoCAD Drawing
Description
Sanitary toilet section drawing that shows details of a man standing toilet, Orissa pan, plumbing blocks, washbasin, dimension set, and various other blocks details download the CAD file.
File Type:
DWG
File Size:
1.6 MB
Category::
Interior Design
Sub Category::
Architectural Bathrooms And Interiors
type:
Free

Uploaded by:
akansha
ghatge
