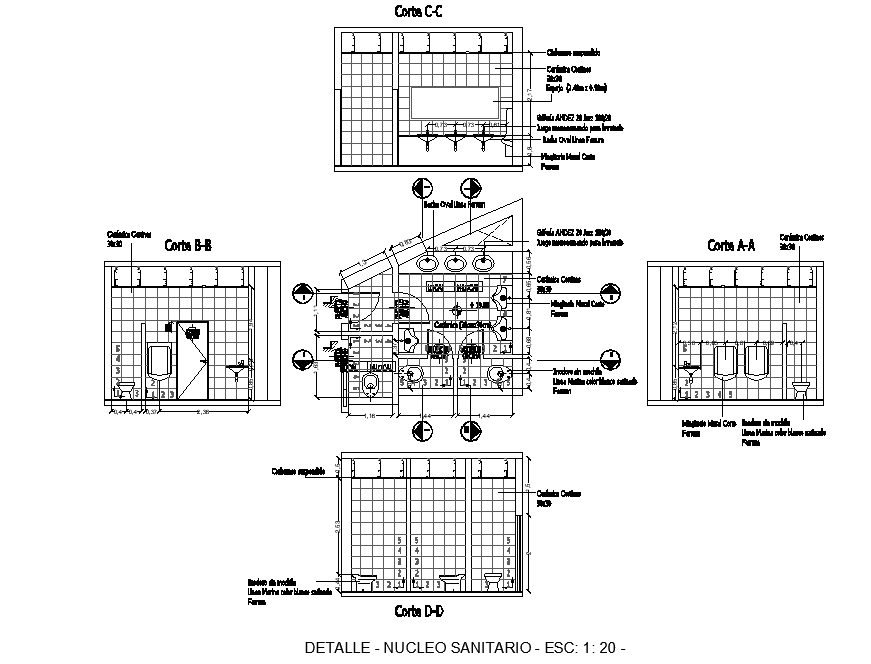Toilet plan and section detail dwg file
Description
Toilet plan and section detail dwg file, including centre line plan detail, dimension detail, naming detail, water closed detail, toilet detail, etc.
File Type:
DWG
File Size:
2.9 MB
Category::
Interior Design
Sub Category::
Architectural Bathrooms And Interiors
type:
Gold
Uploaded by:
