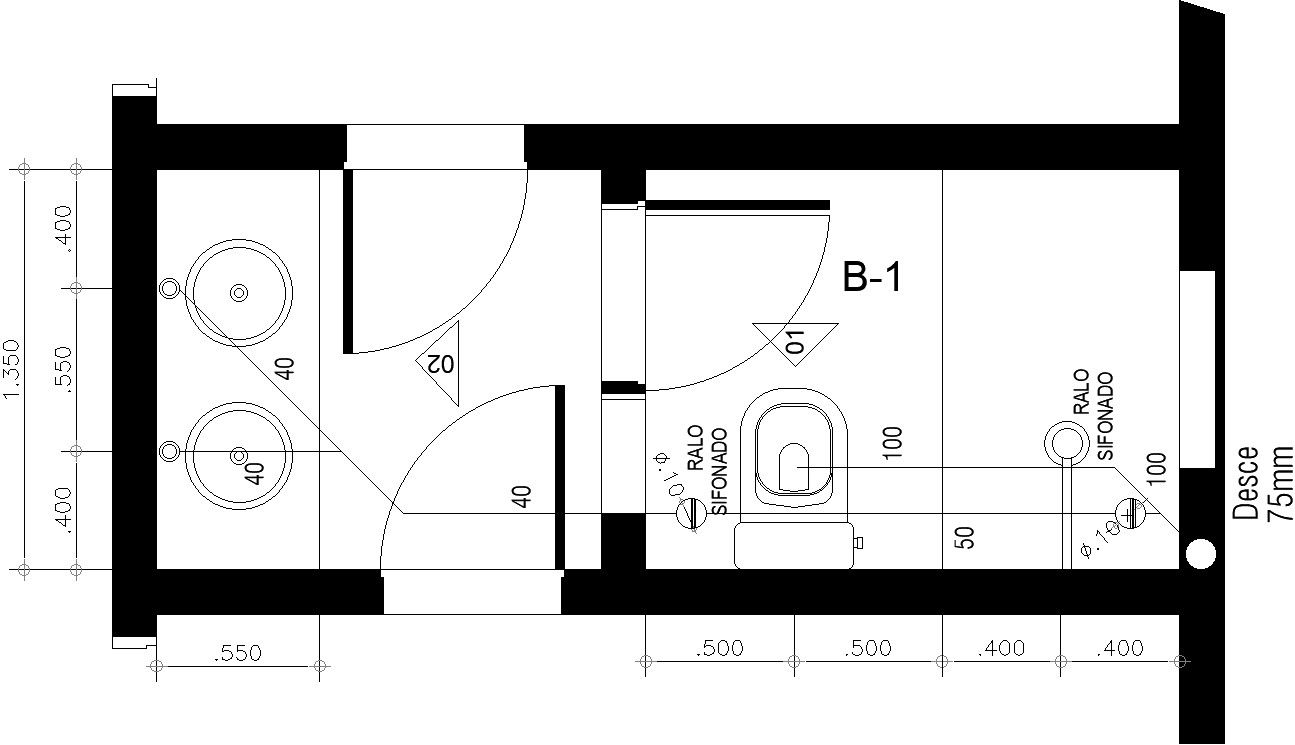Top view of toilet with detailing
Description
This architectural drawing is Top view of toilet with detailing. In this drawing there were size of toilet is 3.60x1.350m. The distance between two sink holes is 0.550m. For more details and information download the drawing file.
File Type:
DWG
File Size:
168 KB
Category::
Interior Design
Sub Category::
Architectural Bathrooms And Interiors
type:
Gold
Uploaded by:
viddhi
chajjed
