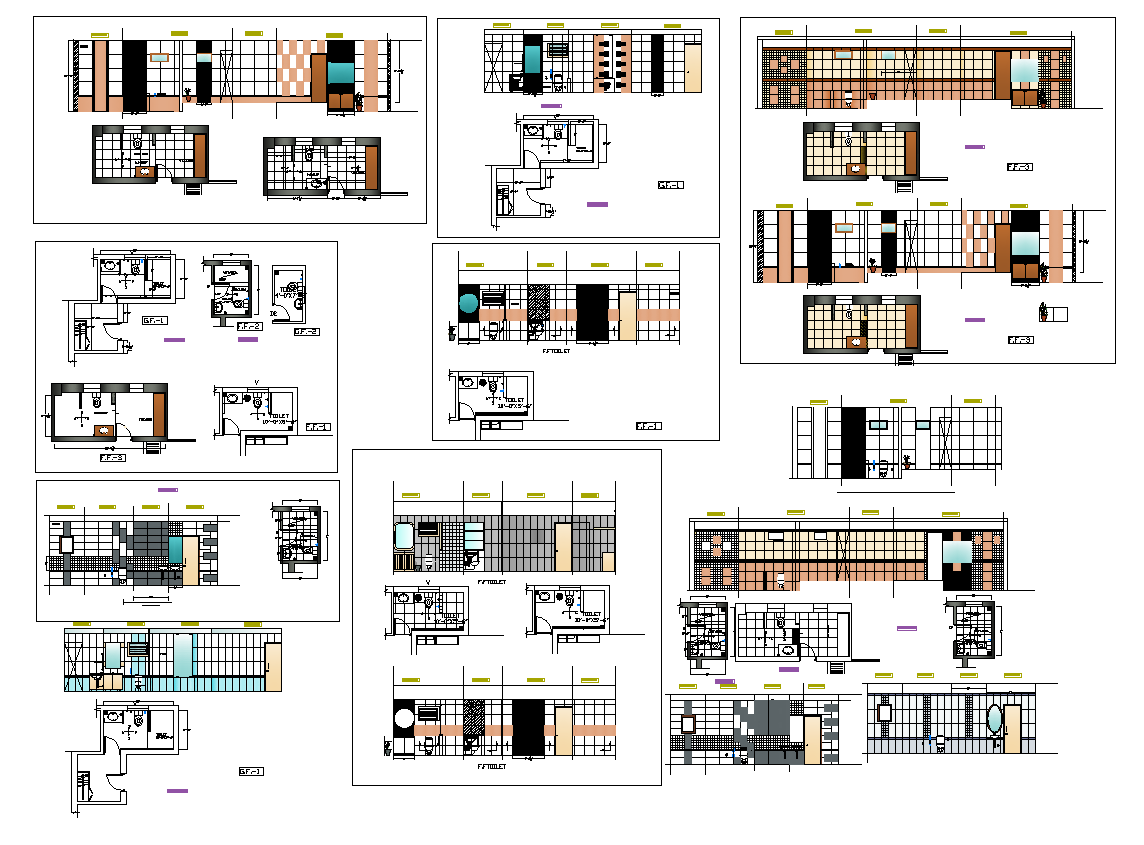Sanitary toilet detail elevation and plan layout autocad file
Description
Sanitary toilet detail elevation and plan layout autocad file, sitting toilet detail, door detail, ventilation detail, wall detail, wall tiles detail, front elevation detail, plan view detail, wash basin detail, mirror detail, hatching detail, etc.
File Type:
DWG
File Size:
672 KB
Category::
Interior Design
Sub Category::
Architectural Bathrooms And Interiors
type:
Gold

Uploaded by:
Eiz
Luna
