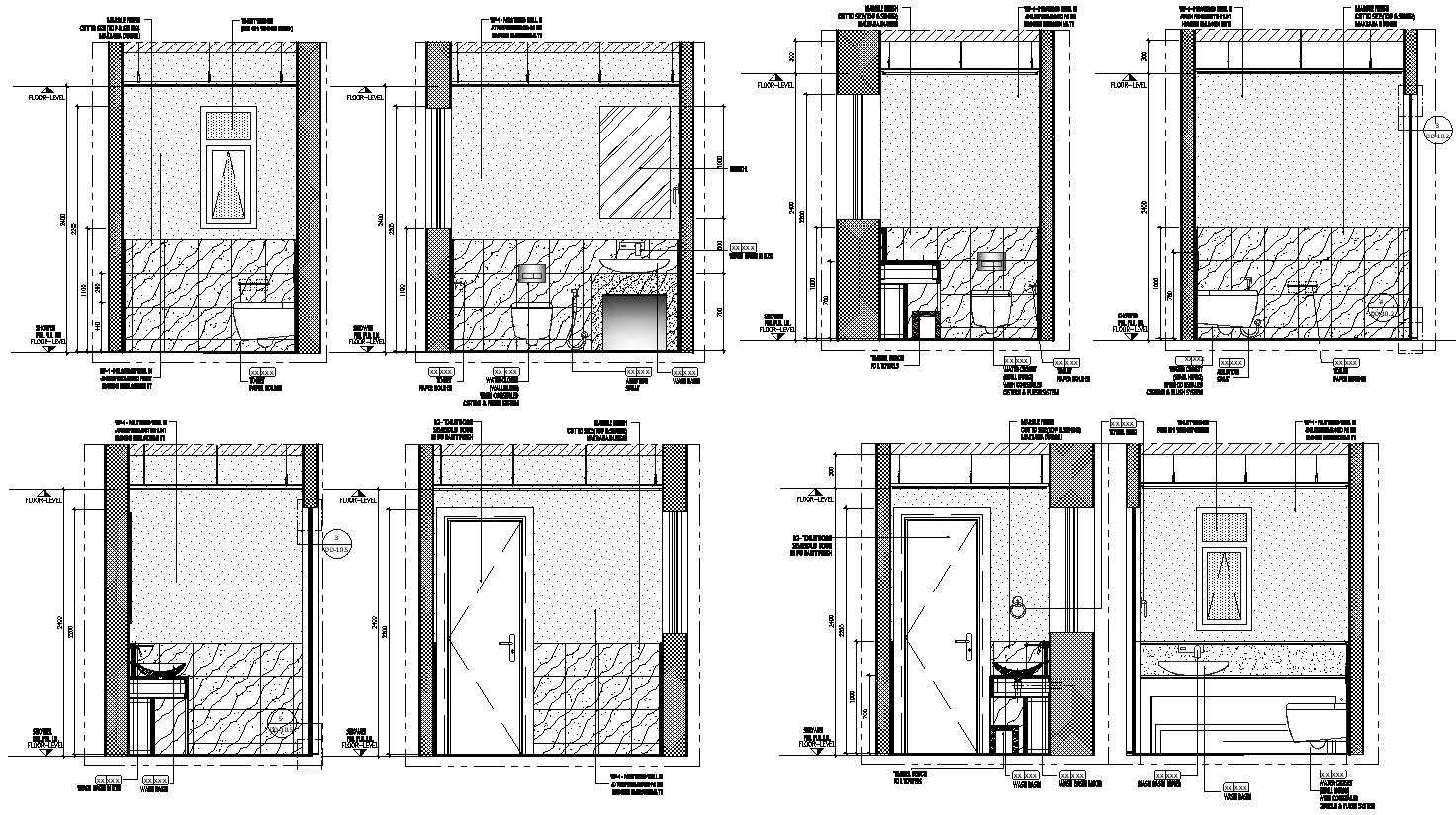Toilet details option 4 types and elevation dwg autocad drawing .
Description
Explore diverse toilet design options and elevations with our comprehensive DWG AutoCAD drawing. Featuring four distinct types and elevations, this resource is invaluable for architects, designers, and engineers looking to optimize spatial planning and construction efficiency. Each design variant is meticulously detailed with dimensions and specifications, ensuring accuracy and ease of implementation in projects ranging from residential to commercial spaces. Download our DWG AutoCAD drawing to access a variety of toilet configurations, ideal for interior layout planning and renovation projects. Whether you're visualizing new designs or refurbishing existing spaces, our CAD file provides the tools needed to streamline your workflow and achieve superior results. Perfect for professionals and DIY enthusiasts alike, it serves as a reliable resource for enhancing architectural projects with practical and innovative toilet solutions.
File Type:
DWG
File Size:
10.8 MB
Category::
Interior Design
Sub Category::
Architectural Bathrooms And Interiors
type:
Gold

Uploaded by:
Liam
White
