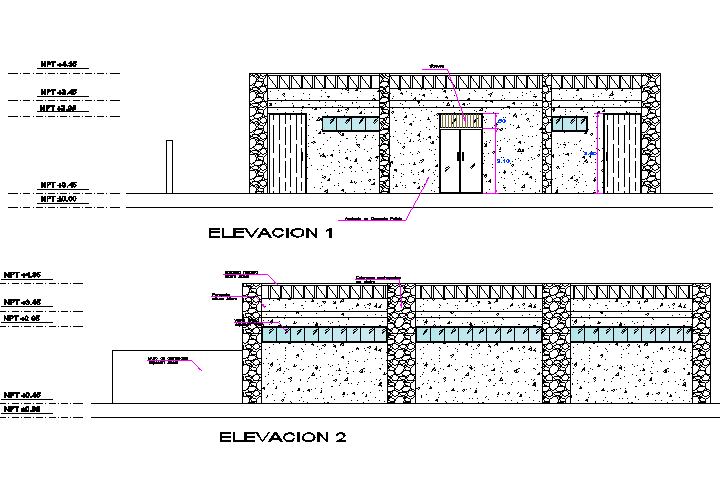Elevation toilet detail dwg file
Description
Elevation toilet detail dwg file, including leveling detail, naming detail, stone detail, concert mortar detail, etc.
File Type:
DWG
File Size:
693 KB
Category::
Interior Design
Sub Category::
Architectural Bathrooms And Interiors
type:
Gold
Uploaded by:
