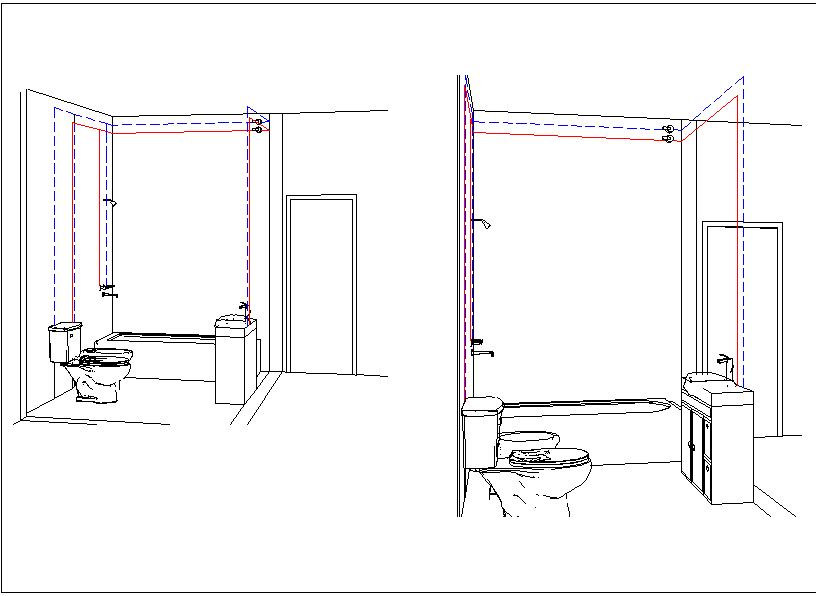Toilet washroom isometric view detail dwg file
Description
Toilet washroom isometric view detail dwg file, Toilet washroom isometric view detail with toilet cupboard view, Jacuzzi view, washbasin view etc
File Type:
DWG
File Size:
295 KB
Category::
Interior Design
Sub Category::
Architectural Bathrooms And Interiors
type:
Free
Uploaded by:
