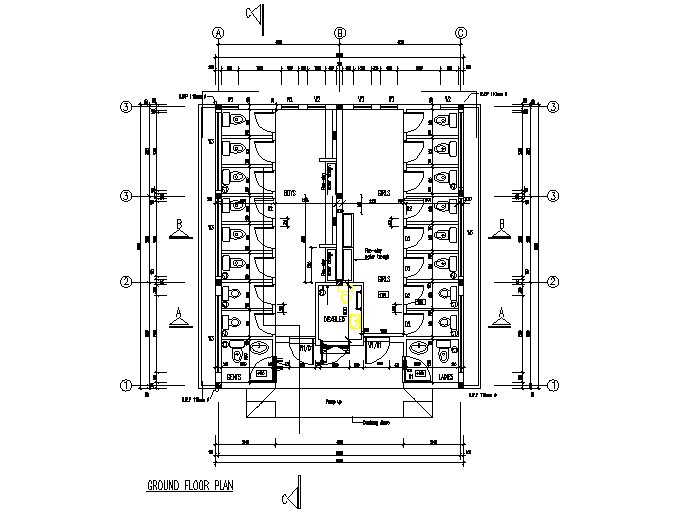Toilet Floor Plan CAD Drawings
Description
Toilet Floor Plan CAD Drawings which includes section line detail, dimension detail, naming detail, centre line plan detail, water closed detail, sink detail, furniture detail with door and window detail.
File Type:
DWG
File Size:
784 KB
Category::
Interior Design
Sub Category::
Architectural Bathrooms And Interiors
type:
Gold
Uploaded by:

