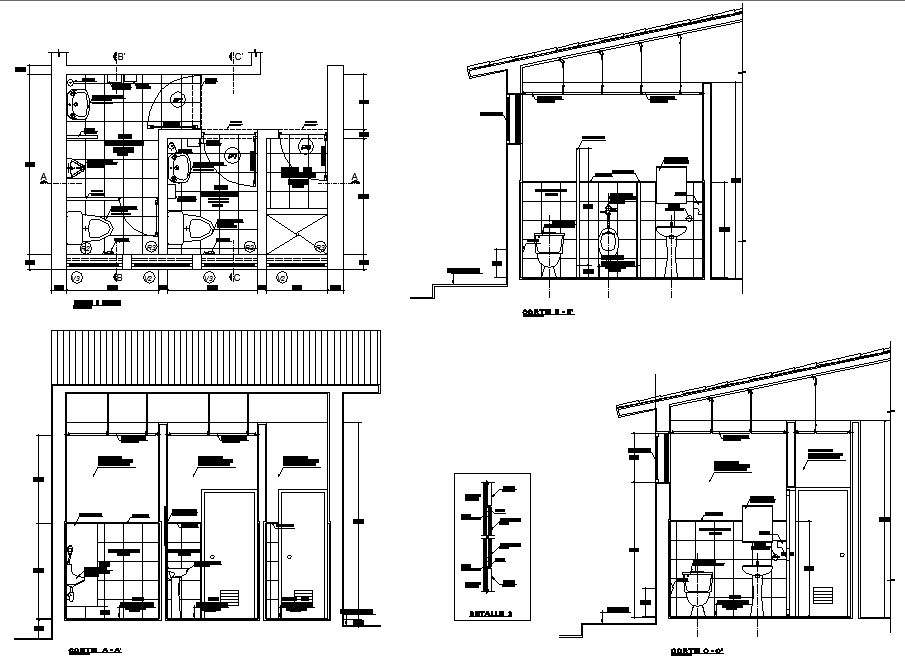Toilet plan and elevation detail dwg file
Description
Toilet plan and elevation detail dwg file, including front elevation detail, right elevation detail, back elevation detail, etc.
File Type:
DWG
File Size:
4.7 MB
Category::
Interior Design
Sub Category::
Architectural Bathrooms And Interiors
type:
Gold
Uploaded by:
