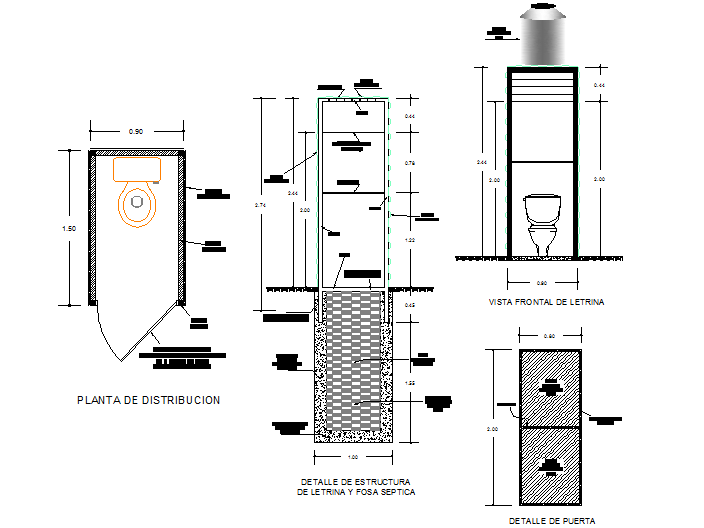Latrines plan and elevation detail dwg file
Description
Latrines plan and elevation detail dwg file, with dimension detail, naming detail, water closed detail, tank detail, etc.
File Type:
DWG
File Size:
55 KB
Category::
Interior Design
Sub Category::
Architectural Bathrooms And Interiors
type:
Gold
Uploaded by:
