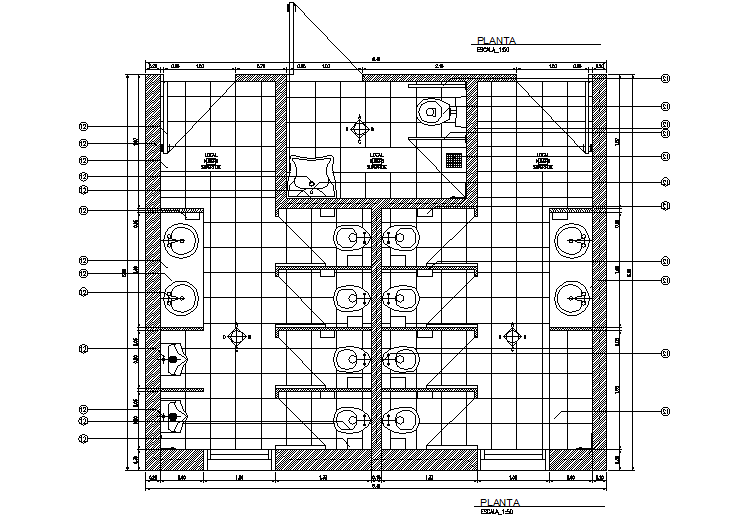Toilet plan detail dwg file
Description
Toilet plan detail dwg file, with dimension detail, center line plan detail, door and window detail, sink and water closed detail, etc.
File Type:
DWG
File Size:
1 MB
Category::
Interior Design
Sub Category::
Architectural Bathrooms And Interiors
type:
Gold
Uploaded by:

