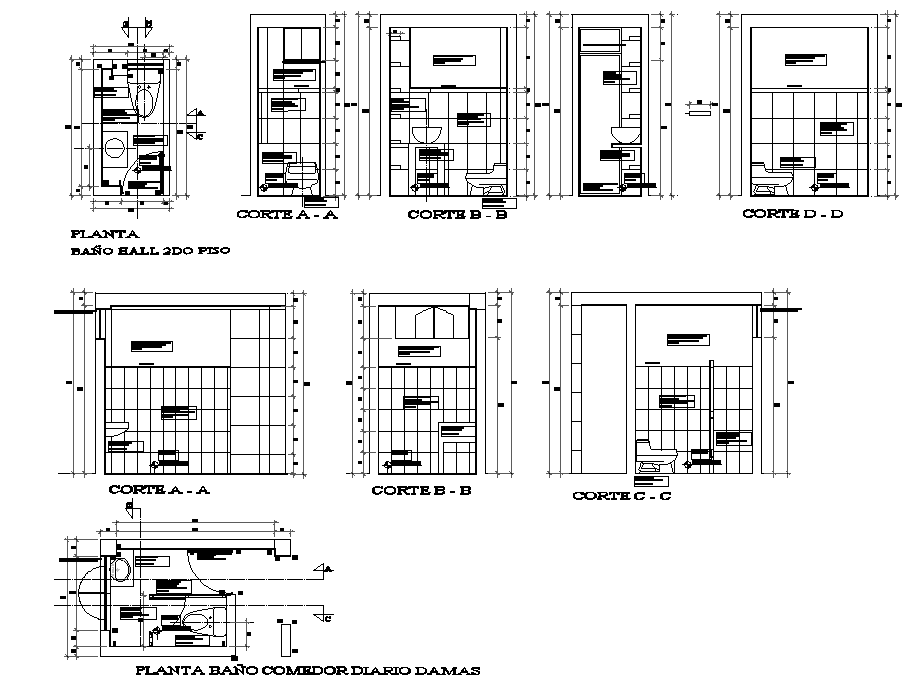Toilet plan and section detail dwg file
Description
Toilet plan and section detail dwg file, including plumbing sanitary detail in water closed detail, sink detail, dimension detail, naming detail, etc.
File Type:
DWG
File Size:
2.4 MB
Category::
Interior Design
Sub Category::
Architectural Bathrooms And Interiors
type:
Gold
Uploaded by:
