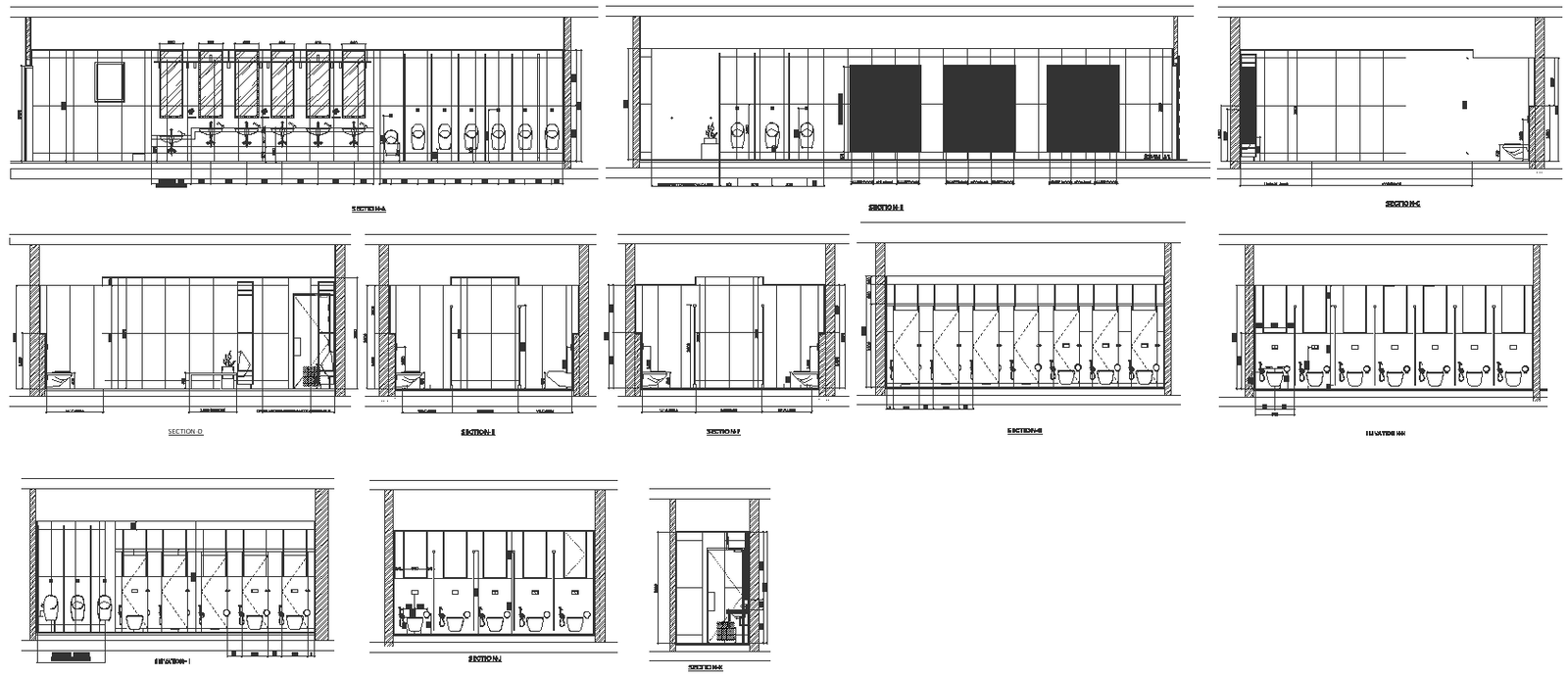Public toilet design with elevation section and plan details dwg autocad drawing .
Description
Our DWG Autocad drawing showcases a meticulously crafted design for a public toilet, complete with detailed elevation, section, and plan details. Architects and designers can leverage this resource to visualize and plan the layout of public restroom facilities with precision.Featuring comprehensive dimensions and tiles layout, our drawing offers valuable insights into the spatial arrangement and aesthetic elements of the toilet design. From the elevation view that highlights the exterior facade to the section view that reveals the internal structure, every aspect is meticulously documented to aid in the design and construction process.With clear annotations and accurate measurements, our DWG file facilitates efficient collaboration among project stakeholders and ensures seamless integration with your design workflow. Download our drawing today to streamline your design process and create exceptional public restroom facilities with ease.
File Type:
DWG
File Size:
5.4 MB
Category::
Interior Design
Sub Category::
Architectural Bathrooms And Interiors
type:
Gold

Uploaded by:
Liam
White
