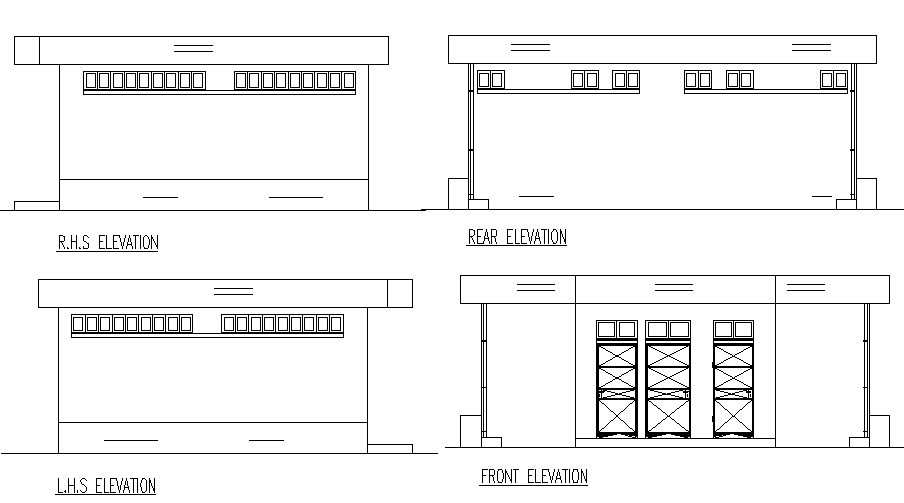Toilet Elevation AutoCAD Drawings
Description
Toilet Elevation AutoCAD Drawings with front elevation detail, left elevation detail, right elevation detail, rear elevation detail, vent detail.
File Type:
DWG
File Size:
727 KB
Category::
Interior Design
Sub Category::
Architectural Bathrooms And Interiors
type:
Gold
Uploaded by:

