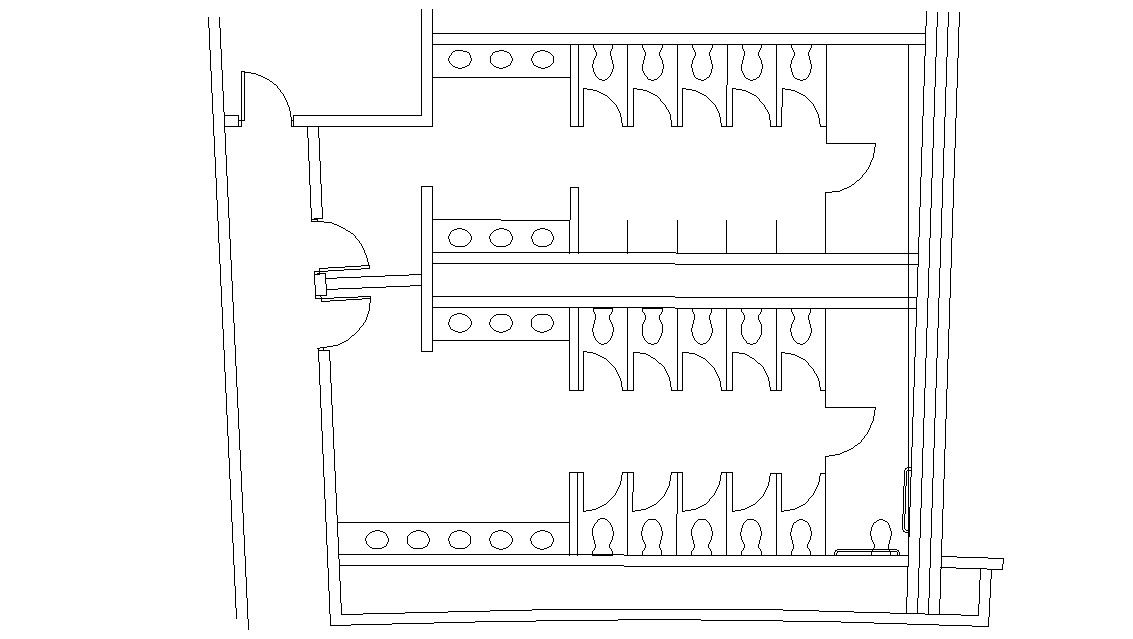Sanitary Public Toilet Plan AutoCAD Drawing
Description
Sanitary toilet design plan that shows sanitary blocks details of the water closet, washbasin and various other units details download file for free.
File Type:
DWG
File Size:
855 KB
Category::
Interior Design
Sub Category::
Architectural Bathrooms And Interiors
type:
Free

Uploaded by:
akansha
ghatge
