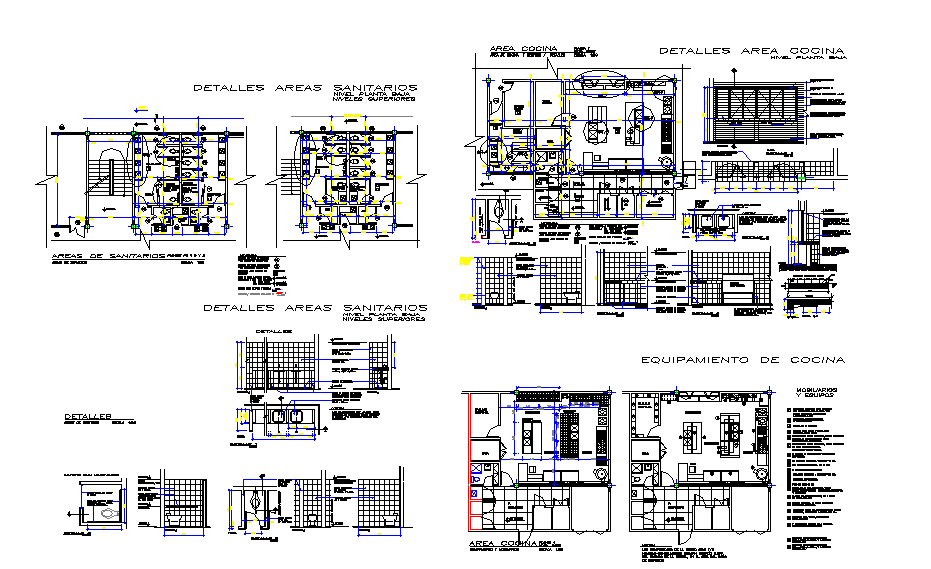Toilet plan and elevation detail dwg file
Description
Toilet plan and elevation detail dwg file, Toilet plan and elevation detail with dimension detail, naming detail, plumbing sanitary detail with water closed, sink detail, etc.
File Type:
DWG
File Size:
7.5 MB
Category::
Interior Design
Sub Category::
Architectural Bathrooms And Interiors
type:
Gold
Uploaded by:

