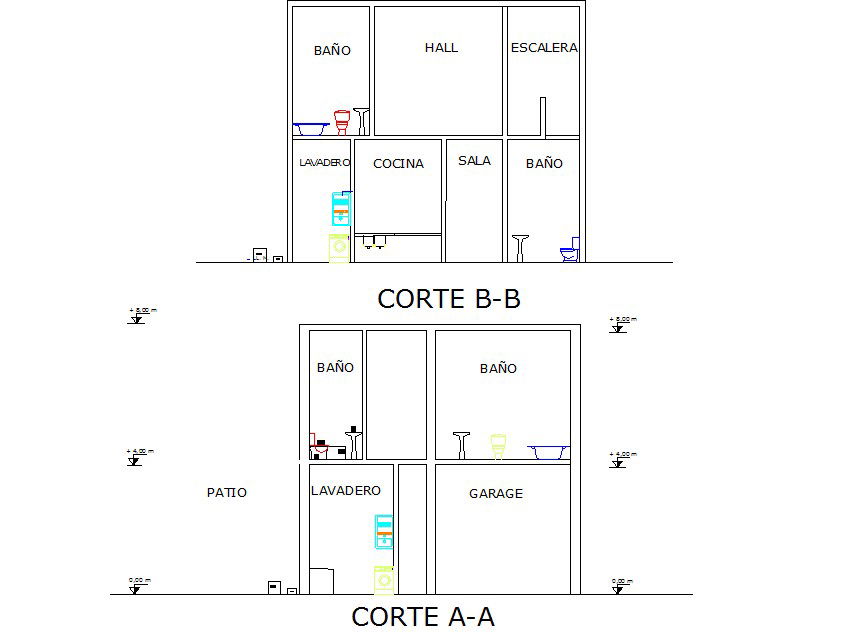Section toilet detail dwg file
Description
Section toilet detail dwg file, including section A-A’ detail, section B-B’ detail, leveling detail, plumbing detail in water closed detail, sink detail, etc.
File Type:
DWG
File Size:
607 KB
Category::
Interior Design
Sub Category::
Architectural Bathrooms And Interiors
type:
Gold
Uploaded by:

