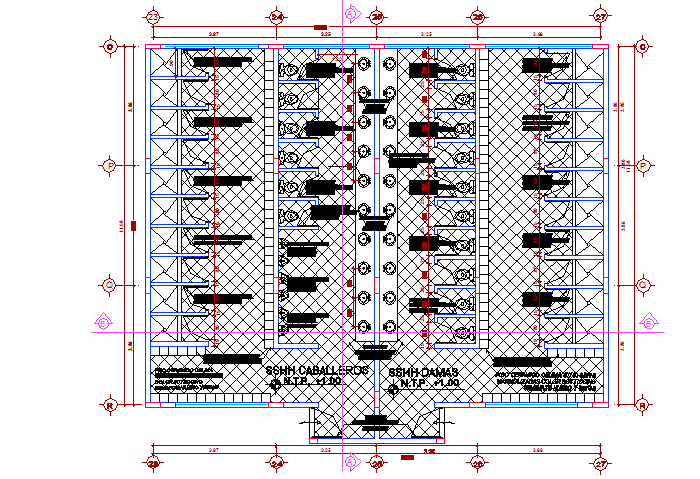Public toilet detail dwg file
Description
Public toilet detail dwg file, with centre line plan detail, dimension detail, naming detail, section line detail, sink detail, water closed detail, urinal detail, etc.
File Type:
DWG
File Size:
3.1 MB
Category::
Interior Design
Sub Category::
Architectural Bathrooms And Interiors
type:
Gold
Uploaded by:

