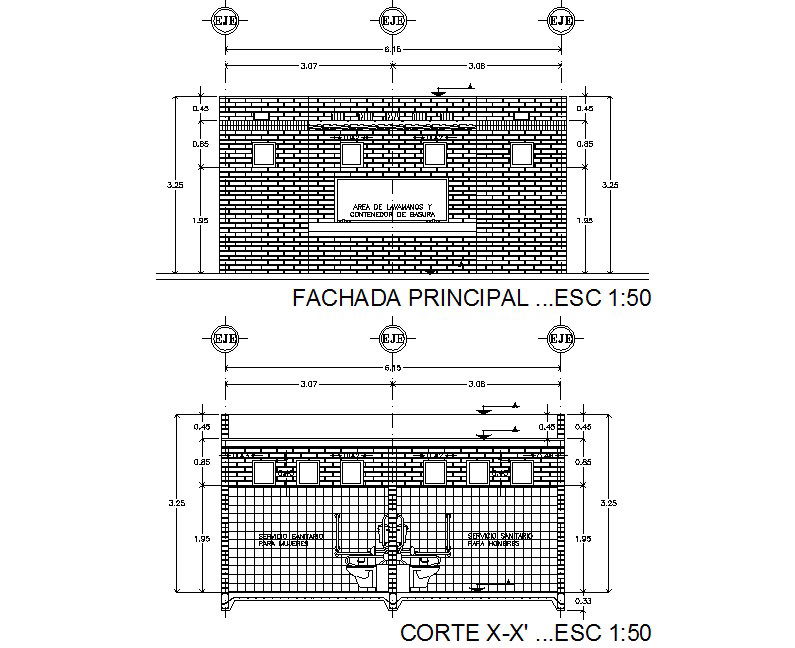Section and elevation Public bathrooms detail dwg file
Description
Section and elevation Public bathrooms detail dwg file, including dimension detail, naming detail, water closed detail, sink detail, etc.
File Type:
DWG
File Size:
221 KB
Category::
Interior Design
Sub Category::
Architectural Bathrooms And Interiors
type:
Free
Uploaded by:
