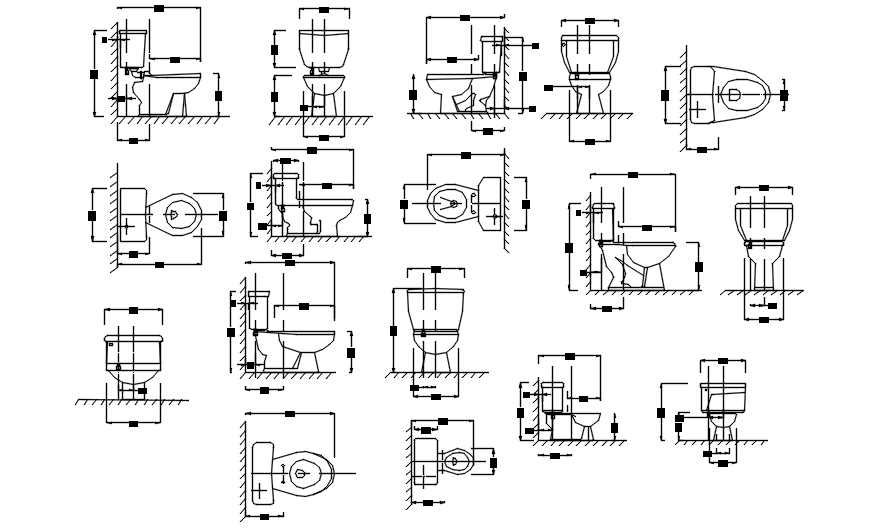Sanitary detail in autocad
Description
Sanitary detail in autocad it include plan of w.c,section,elevation,top view,w.c details,etc
File Type:
DWG
File Size:
6.1 MB
Category::
Interior Design
Sub Category::
Architectural Bathrooms And Interiors
type:
Gold
Uploaded by:
K.H.J
Jani
