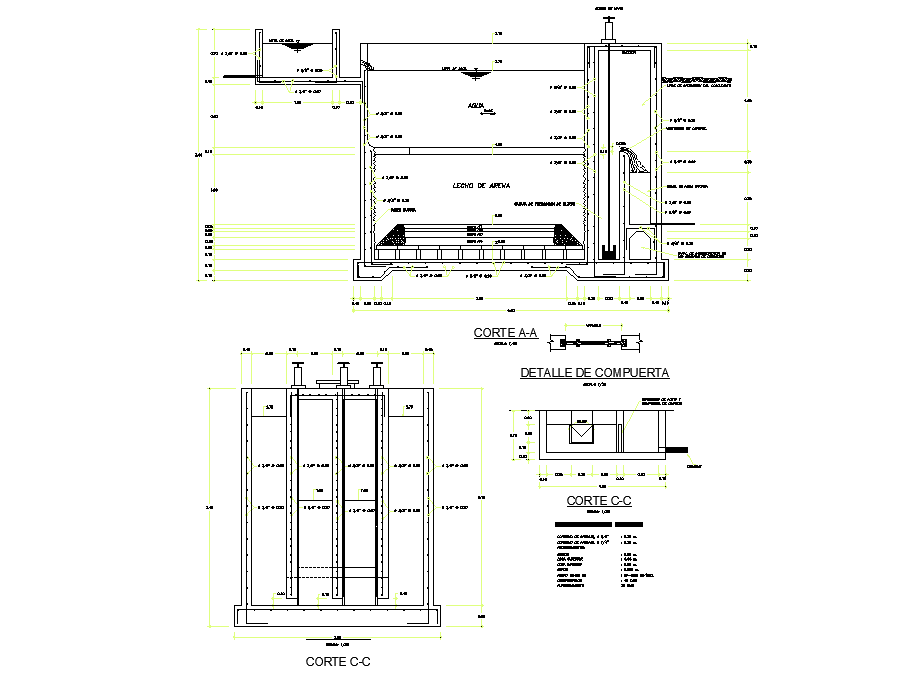Potable water latrines plan layout file
Description
Potable water latrines plan layout file, section A-A’ detail, section C-C’ detail, dimension detail, naming detail, table specification detail, reinforcement detail, bolt nut detail, etc.
File Type:
DWG
File Size:
376 KB
Category::
Interior Design
Sub Category::
Architectural Bathrooms And Interiors
type:
Gold
Uploaded by:
