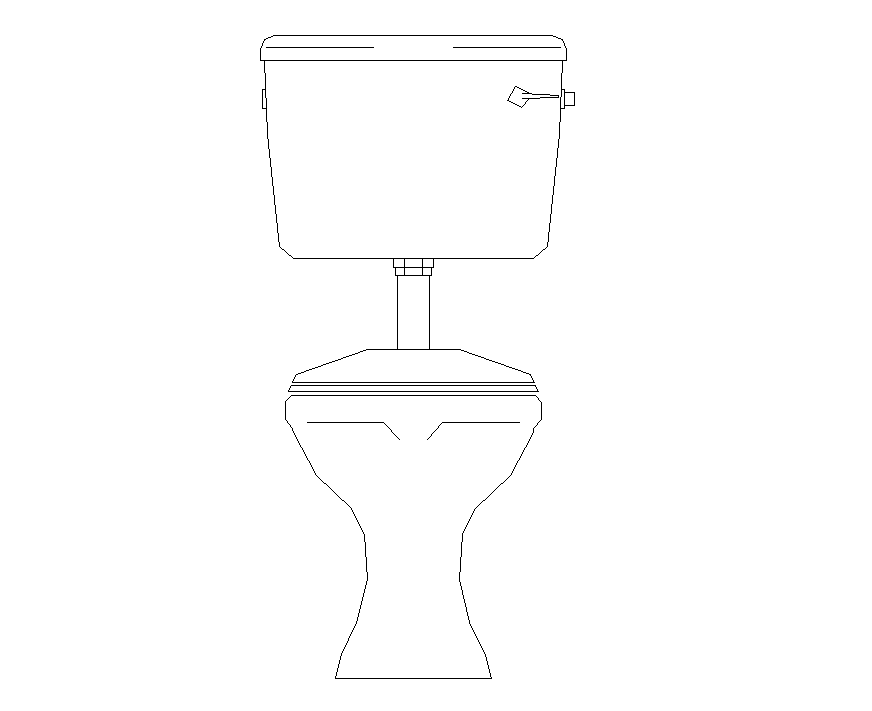Toilet detail elevation 2d view CAD block layout file
Description
Toilet detail elevation 2d view CAD block layout file, front elevation detail, flush tank detail, toilet seat detail, line drawing detail, ceramic material structure detail, plumbing pipe detail, not to scale drawing detail, etc.
File Type:
DWG
File Size:
17 KB
Category::
Interior Design
Sub Category::
Architectural Bathrooms And Interiors
type:
Gold

Uploaded by:
Eiz
Luna
