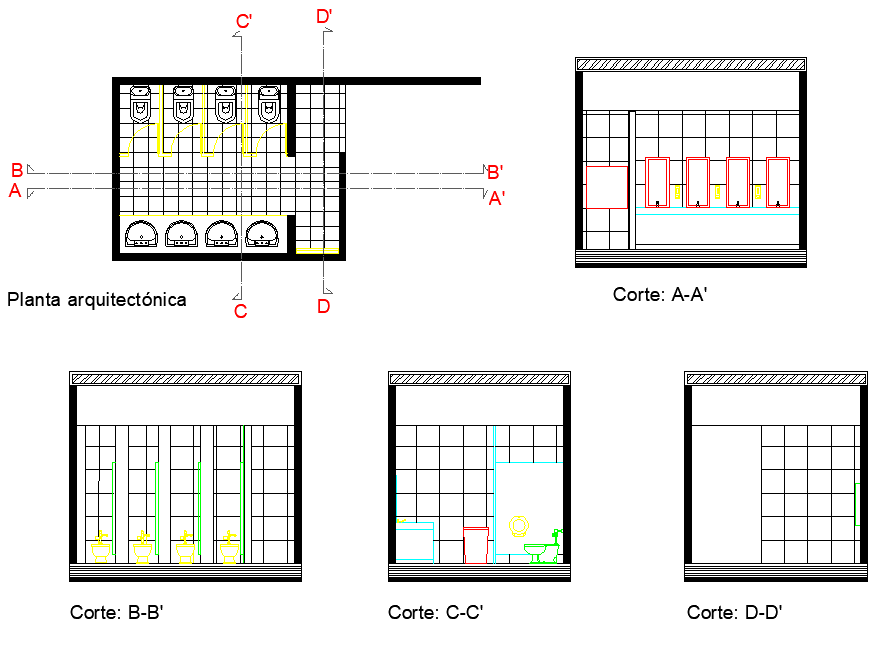Toilet plan and section dwg file
Description
Toilet plan and section dwg file, section line detail, urinal and sink section detail, section A-A’ detail, section B-B’ detail, section C-C’ detail, section D-D’ detail, etc.
File Type:
DWG
File Size:
3.6 MB
Category::
Interior Design
Sub Category::
Architectural Bathrooms And Interiors
type:
Gold
Uploaded by:
