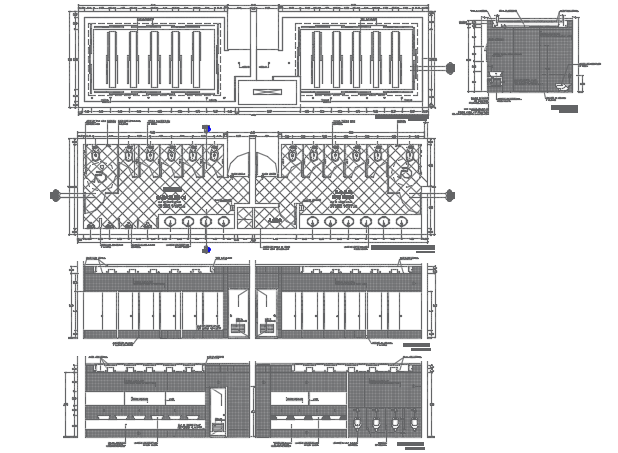Bathroom plan detail dwg file
Description
Bathroom plan detail dwg file, including section line detail, elevation and section detail, water closed detail and sink detail, dimension detail, etc.
File Type:
DWG
File Size:
997 KB
Category::
Interior Design
Sub Category::
Architectural Bathrooms And Interiors
type:
Gold
Uploaded by:

