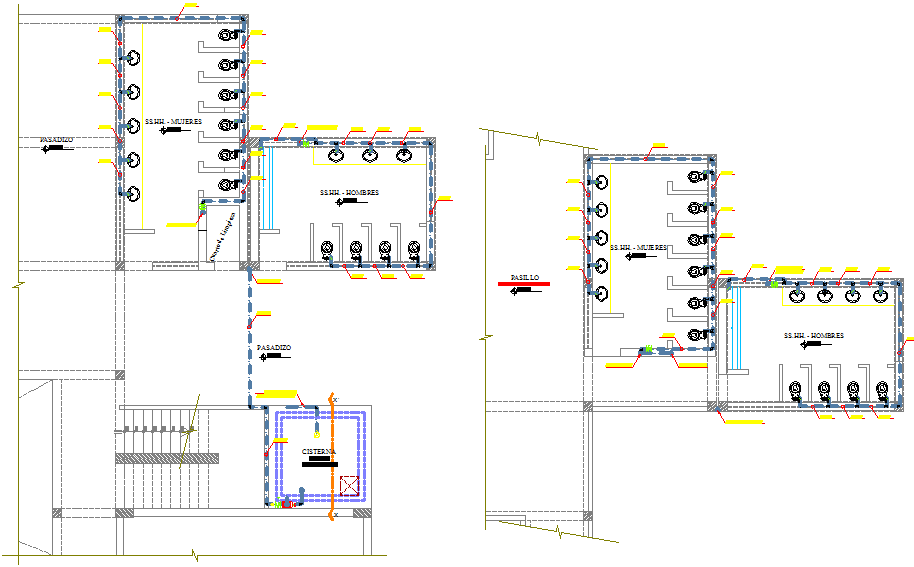Public toilet plan detail dwg file
Description
Public toilet plan detail dwg file, Public toilet plan detail with dimension detail, naming detail, plumbing sanitary detail with water closed, sink, stair detail, etc.
File Type:
DWG
File Size:
973 KB
Category::
Interior Design
Sub Category::
Architectural Bathrooms And Interiors
type:
Gold
Uploaded by:
