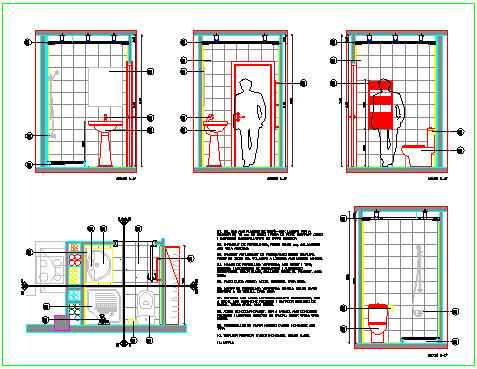Detail drawing of WC design drawing
Description
Here the Detail drawing of WC design drawing with all elevation design and section design drawing and furniture design drawing in this auto cad file.
File Type:
DWG
File Size:
586 KB
Category::
Interior Design
Sub Category::
Architectural Bathrooms And Interiors
type:
Gold
Uploaded by:
Priyanka
Patel
