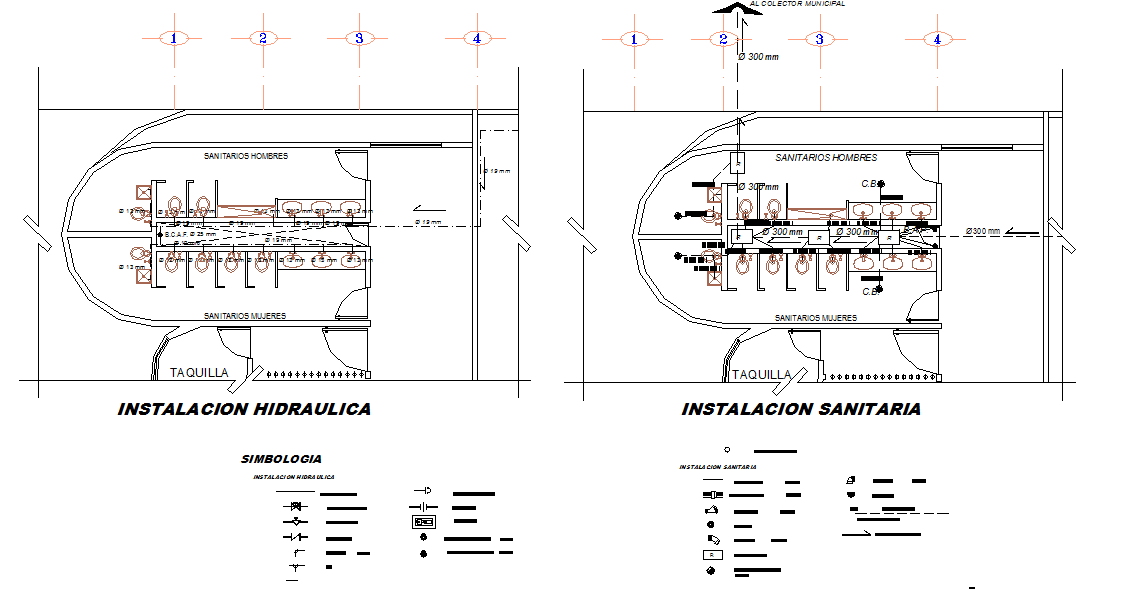Public wash room toilet detail dwg file
Description
Public wash room toilet detail dwg file, Public wash room toilet detail with working plan detail, water closed, sink detail, furniture detail with door, window, etc.
File Type:
DWG
File Size:
1.4 MB
Category::
Interior Design
Sub Category::
Architectural Bathrooms And Interiors
type:
Gold
Uploaded by:
