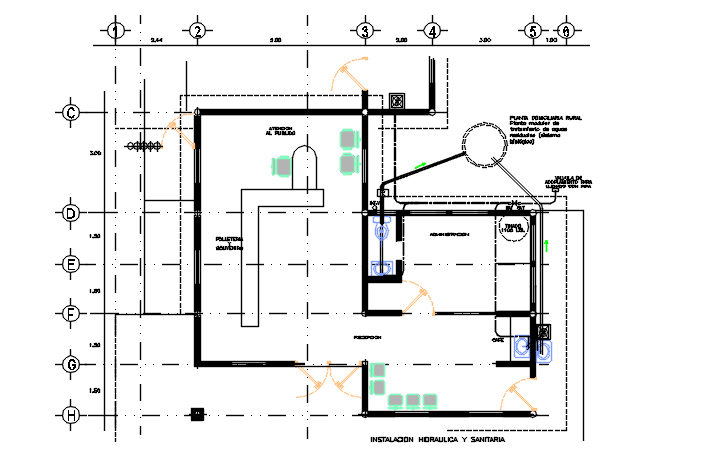Toilet plan detail dwg file
Description
Toilet plan detail dwg file, Toilet plan detail with center line plan detail, dimension detail, naming detail, furniture detail with table and chair detail, plumbing detail water closed, basin, etc.
File Type:
DWG
File Size:
492 KB
Category::
Interior Design
Sub Category::
Architectural Bathrooms And Interiors
type:
Gold
Uploaded by:

