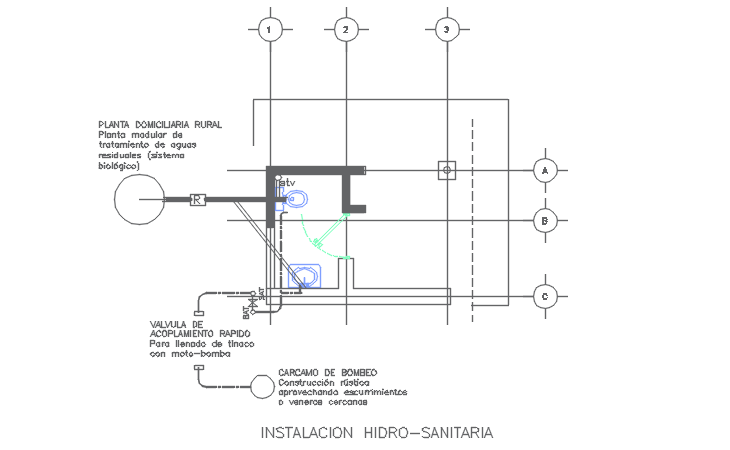Sanitary Toilet AutoCAD File
Description
Sanitary Toilet AutoCAD File Toilet detail with working plan detail, dimension detail, naming detail, plumbing sanitary detail, water closed, basin.
File Type:
DWG
File Size:
701 KB
Category::
Interior Design
Sub Category::
Architectural Bathrooms And Interiors
type:
Gold
Uploaded by:
