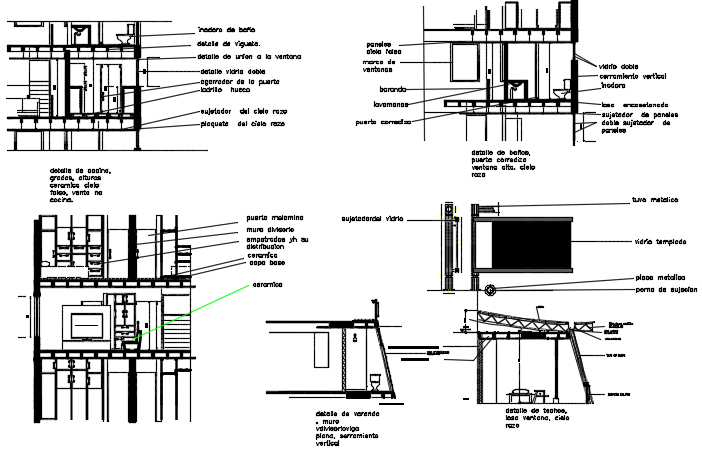Toilet section plan detail dwg file
Description
Toilet section plan detail dwg file, with steel structural detail, water closed and sink detail, naming detail, etc.
File Type:
DWG
File Size:
14.7 MB
Category::
Interior Design
Sub Category::
Architectural Bathrooms And Interiors
type:
Gold
Uploaded by:
