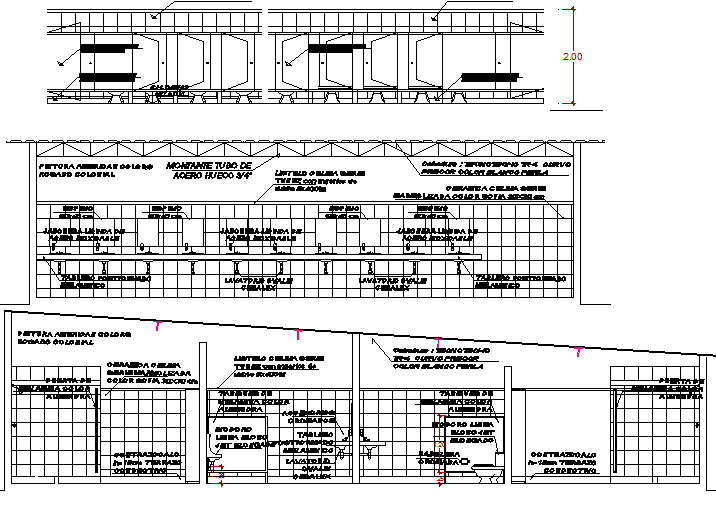Elevation toilet detail dwg file
Description
Elevation toilet detail dwg file, including dimension detail, naming detail, sink elevation detail, urinal elevation detail, etc.
File Type:
DWG
File Size:
3.1 MB
Category::
Interior Design
Sub Category::
Architectural Bathrooms And Interiors
type:
Gold
Uploaded by:
