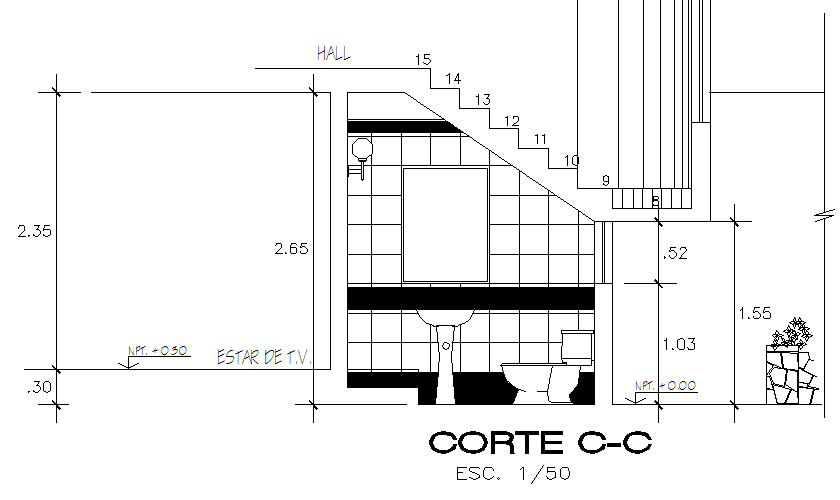Section C-C’ toilet detail dwg file
Description
Section C-C’ toilet detail dwg file, with scale 1:50 detail, dimension detail, naming detail, stair detail, water closed detail, sink detail, the landcseping detail in sink detail, etc.
File Type:
DWG
File Size:
1.3 MB
Category::
Interior Design
Sub Category::
Architectural Bathrooms And Interiors
type:
Gold
Uploaded by:
