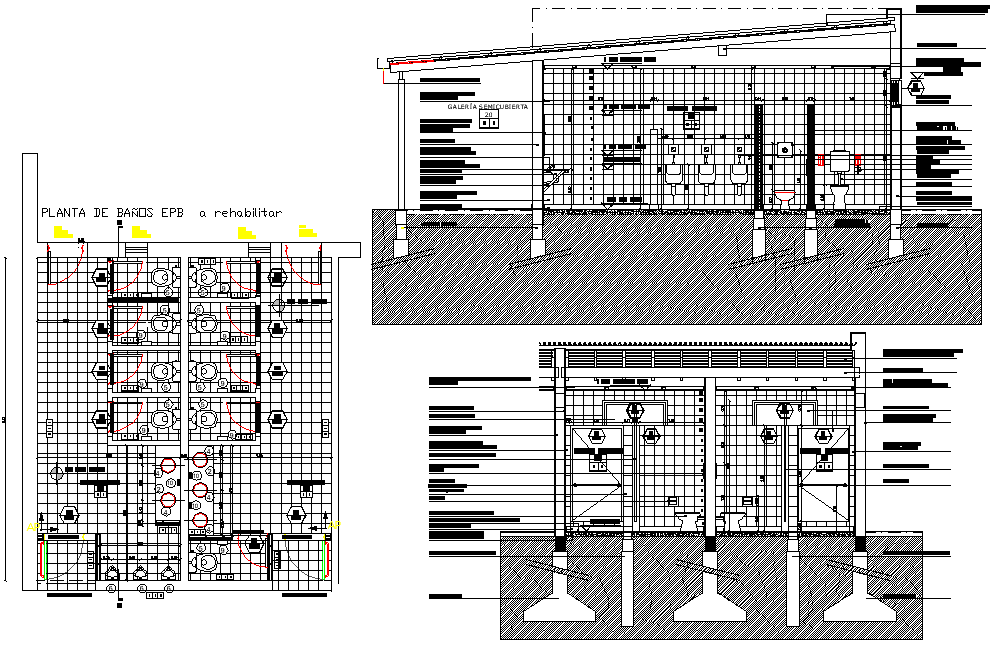public washroom detail dwg file
Description
public washroom detail dwg file, including plan and section detail, plumbing detail in water closed detail, sink detail, dimension detail, naming detail, etc.
File Type:
DWG
File Size:
5.8 MB
Category::
Interior Design
Sub Category::
Architectural Bathrooms And Interiors
type:
Gold
Uploaded by:
