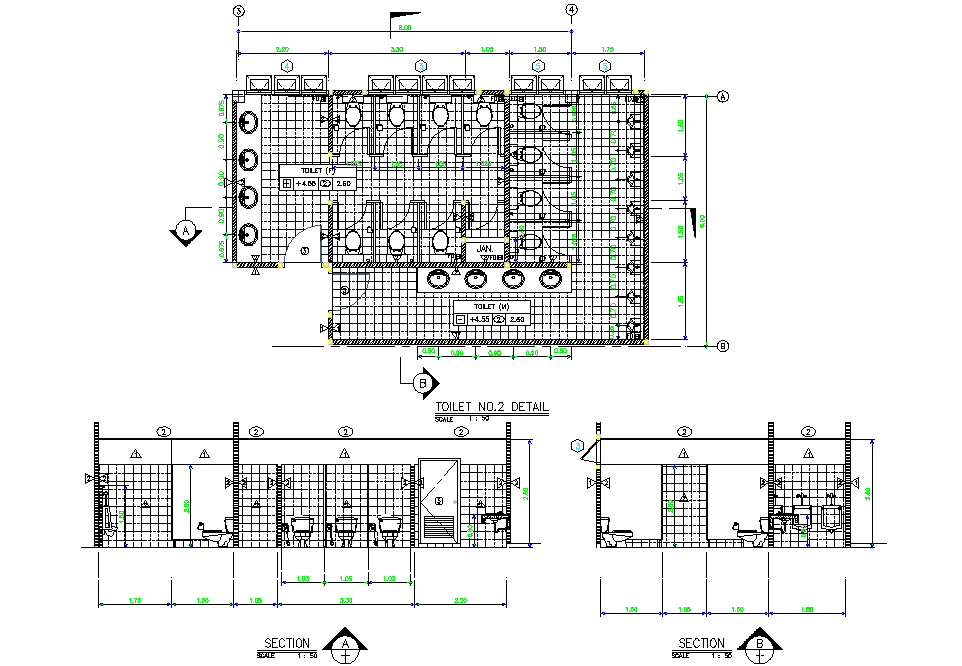Toilet plan and section detail
Description
Toilet plan and section detail, section A-A’ detail, section B-B’ detail, plumbing senitary detail in water closed detail, urinal detail, sink detail, wall tiels detail, scale 1:50 detail, etc.
File Type:
DWG
File Size:
1023 KB
Category::
Interior Design
Sub Category::
Architectural Bathrooms And Interiors
type:
Gold
Uploaded by:

