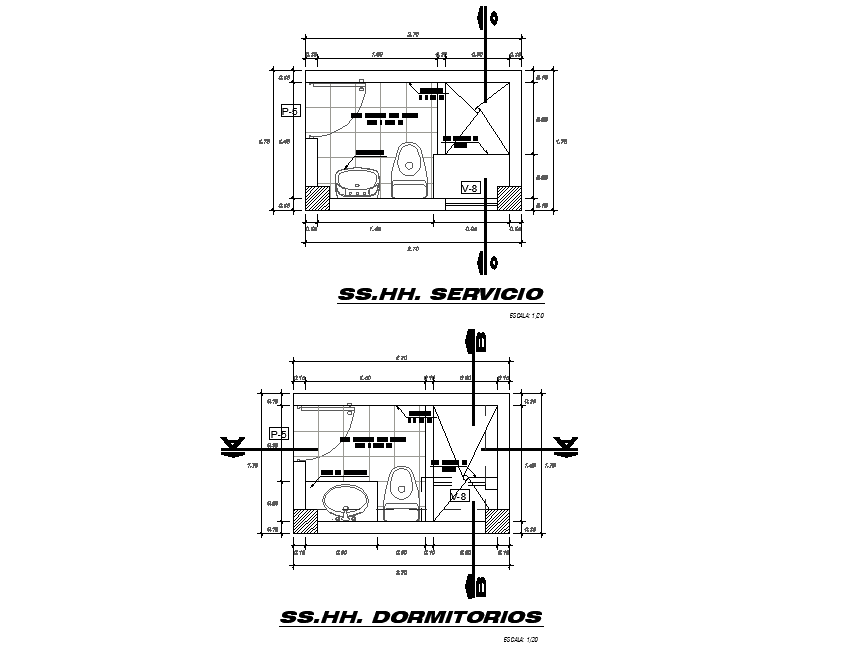Toilet plan layout file
Description
Toilet plan layout file, section line detail, dimension detail, cut out detail, plumbing detail in water closed detail, sink detail, naming detail, etc.
File Type:
DWG
File Size:
523 KB
Category::
Interior Design
Sub Category::
Architectural Bathrooms And Interiors
type:
Gold
Uploaded by:
