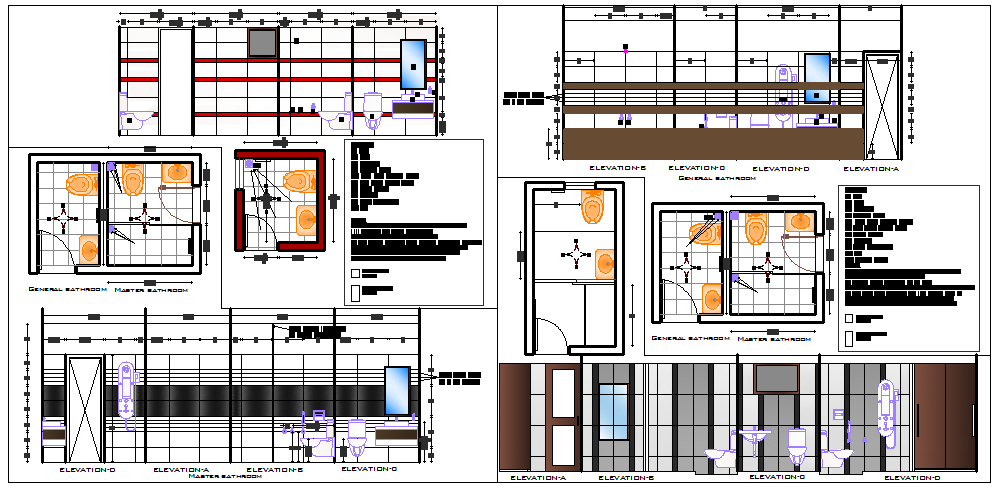Bathroom W.C DWG with Plan Layout Fixture Placement and Elevations
Description
This Bathroom W.C design DWG file provides a complete architectural layout showing sanitary fittings, drainage points, and plumbing connections. The drawing includes general bathroom and master bathroom plans with accurate dimensions, fixture positions, door openings, and circulation space. Each toilet plan highlights the placement of WC seats, washbasins, counters, mirrors, taps, and drainage slopes for smooth operation. Tile grid layout and wall partition thickness are illustrated clearly to support construction detailing. The top view plans ensure correct alignment of sanitary equipment according to ergonomic standards.
The file also includes detailed interior elevations of each bathroom wall, displaying tile height, pattern arrangement, and fixture mounting levels. Elevations also show cabinetry, shelves, mirrors, shower arrangements, and ventilation openings. This DWG is created for architects, civil engineers, interior designers, and plumbing consultants who require precise and clean bathroom design documentation. The drawing is compatible with AutoCAD and similar CAD software, allowing easy editing and integration into residential and commercial project files. This bathroom design set is ideal for preparing working drawings and interior execution plans.
File Type:
DWG
File Size:
—
Category::
Interior Design
Sub Category::
Architectural Bathrooms And Interiors
type:
Gold

Uploaded by:
Jafania
Waxy

