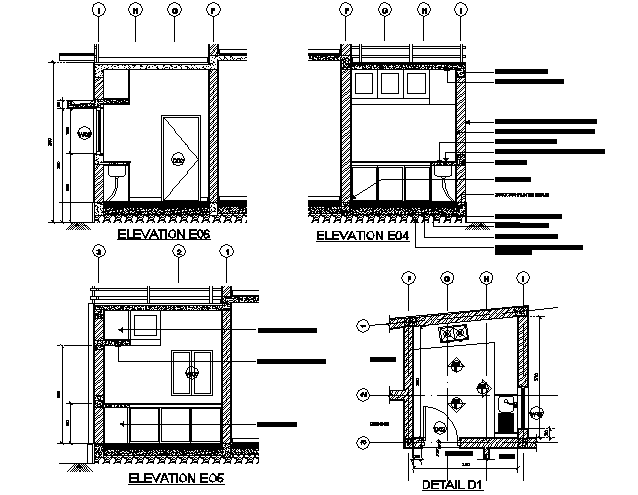Toilet plan and elevation detail dwg file
Description
Toilet plan and elevation detail dwg file, with dimension detail, naming detail, centre line plan detail, etc.
File Type:
DWG
File Size:
1.7 MB
Category::
Interior Design
Sub Category::
Architectural Bathrooms And Interiors
type:
Gold
Uploaded by:
