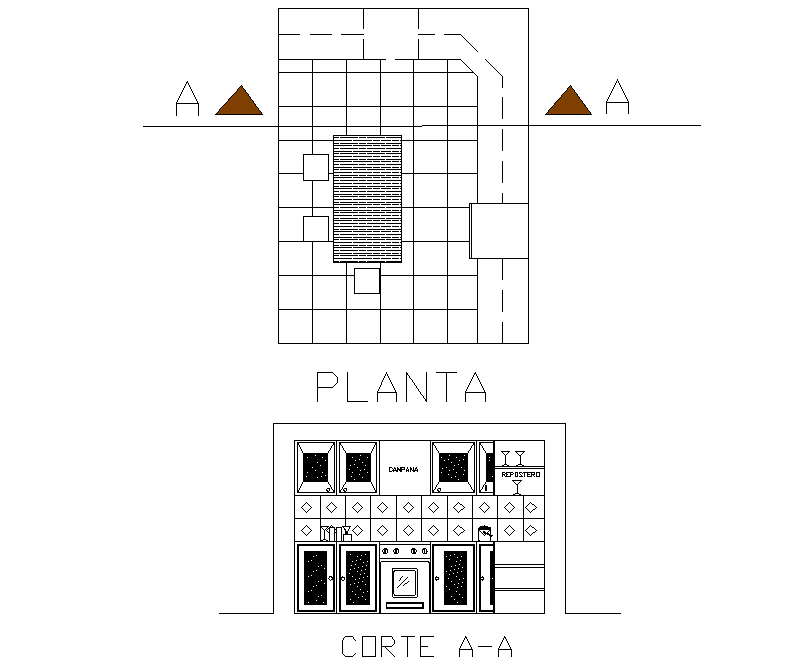Plan and section kitchen detail dwg file
Description
Plan and section kitchen detail dwg file, with section line detail, naming detail, cub board detail, etc.
File Type:
DWG
File Size:
96 KB
Category::
Interior Design
Sub Category::
Architectural Bathrooms And Interiors
type:
Gold
Uploaded by:

