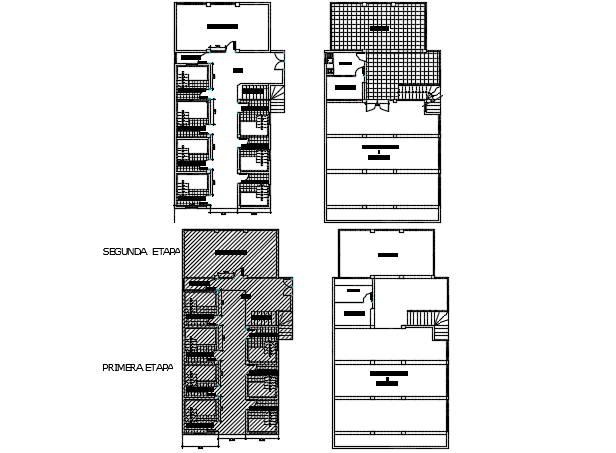Thermal hot baths plan detail dwg file
Description
Thermal hot baths plan detail dwg file, including first floor plan, second floor plan detail, naming detail, dimension detail, etc.
File Type:
DWG
File Size:
137 KB
Category::
Interior Design
Sub Category::
Architectural Bathrooms And Interiors
type:
Gold
Uploaded by:
