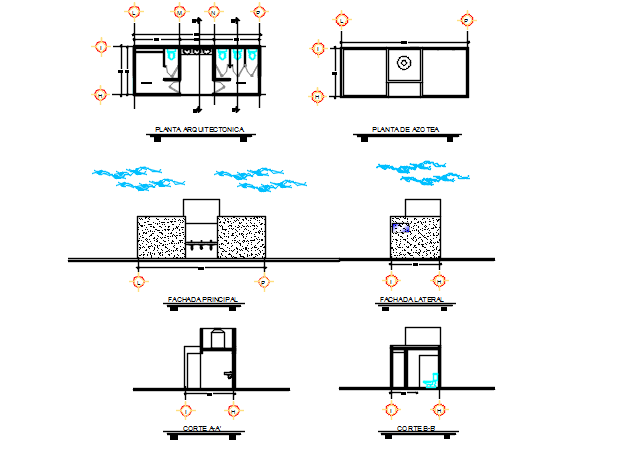Toilet plan and elevation detail dwg file
Description
Toilet plan and elevation detail dwg file, Toilet plan and elevation detail with dimwnsion detail, naming detail, center line plan detail, etc.
File Type:
DWG
File Size:
3 MB
Category::
Interior Design
Sub Category::
Architectural Bathrooms And Interiors
type:
Gold
Uploaded by:
