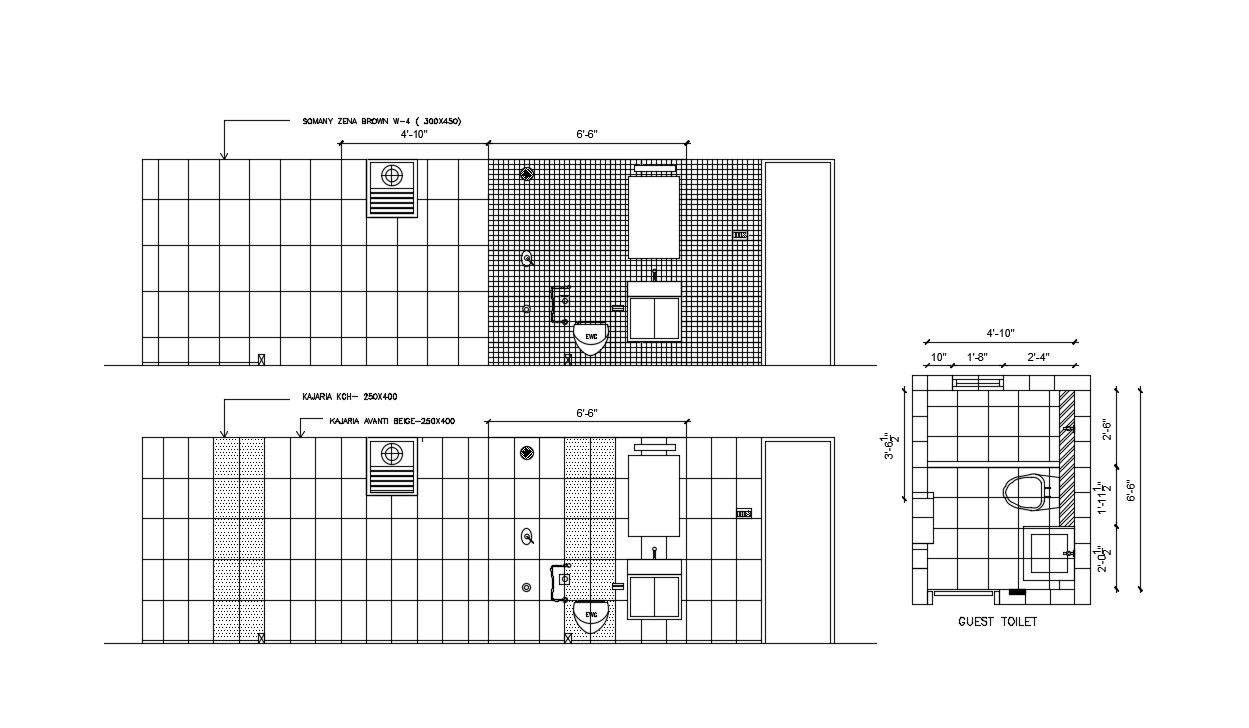Download Bathroom Design AutoCAD drawing
Description
Bathroom Design Plan and elevation Drawing that shows sanitary ware details of the water closet, washbasin, dressing table in the bathroom, and various details of bathroom download CAD file.
File Type:
DWG
File Size:
71 KB
Category::
Interior Design
Sub Category::
Architectural Bathrooms And Interiors
type:
Gold

Uploaded by:
akansha
ghatge

