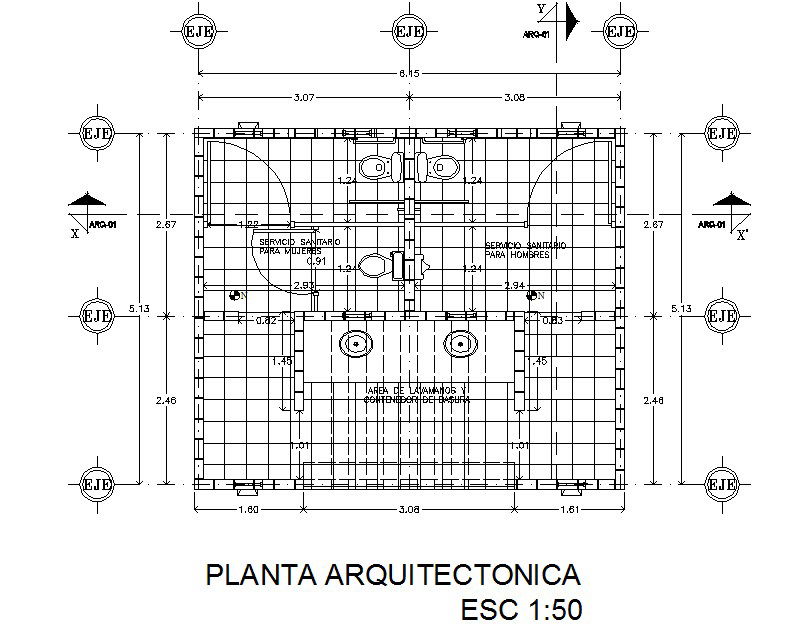Plan architect public bathrooms detail dwg file
Description
Plan architect public bathrooms detail dwg file, with section line detail, center line plan detail, furniture detail door and window detail, dimension detail, naming detail, etc.
File Type:
DWG
File Size:
221 KB
Category::
Interior Design
Sub Category::
Architectural Bathrooms And Interiors
type:
Free
Uploaded by:
