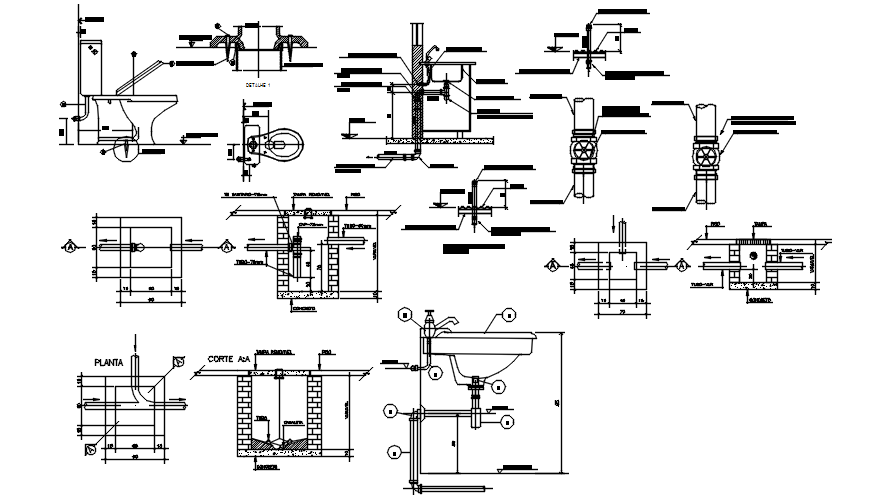Autocad drawing of sanitary detail
Description
Autocad drawing of sanitary detail it includes plan,side elevation, front view it also includes basin detail,toilet detail, construction detail,etc
File Type:
DWG
File Size:
389 KB
Category::
Interior Design
Sub Category::
Architectural Bathrooms And Interiors
type:
Gold
Uploaded by:
K.H.J
Jani
