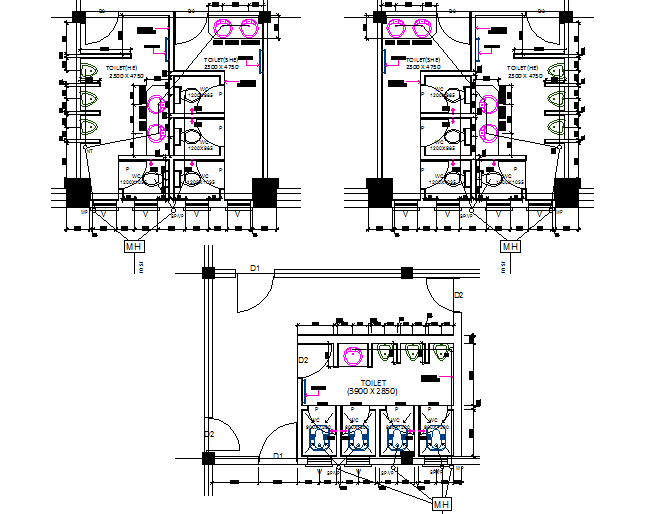Toilet plan detail dwg file
Description
Toilet plan detail dwg file, including plumbing detail with water closed detail, orisapan detail, sink detail, main hole detail, dimension detail, naming detail, etc.
File Type:
DWG
File Size:
1 MB
Category::
Interior Design
Sub Category::
Architectural Bathrooms And Interiors
type:
Gold
Uploaded by:

